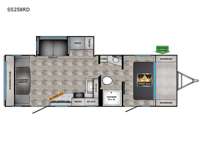CrossRoads RV Sunset Trail SS258RD Travel Trailer For Sale
-

CrossRoads RV Sunset Trail travel trailer SS258RD highlights:
- King Bed
- Dual Entry/Exit
- U-Shaped Dinette
- 30" Fireplace
- Walk-Through Bath
Two or four will be quite comfortable in this Sunset Trail RV. Dual entry makes packing and unpacking super easy. One large slide in the main combined living and kitchen area offers more space to move around, and you will find a u-shaped dinette along the rear wall with overhead storage for dining and hanging out. This is a great place for game night once inside, and it can also be transformed into added sleeping space for overnight guests. The 60" sofa within the slide offers more inside seating and can also be transformed for sleeping as well. Turn on the electric fireplace for a cozy evenings inside, and the king bed in the rear private bedroom with separate entry/exit door will be a relaxing retreat for a great nights rest. The walk-through bath is spacious and features a 30" x 36" shower.
With any Sunset Trail travel trailer by CrossRoads RV, the interior offers a stainless steel farmhouse sink with a cover, solid surface kitchen countertops, and a docking station with 12 Volt, USB Port, and 110 Outlets. Also included is a 13,500 BTU air conditioner plus upgraded insulation with roof and floor reflective foil for added comfort, plus sturdy construction elements like a plywood bed board with strut assist, residential wood window trim, and hardwood cabinet doors. Make your lightweight and comfortable RV decision today!
Have a question about this floorplan?Contact UsSpecifications
Sleeps 5 Slides 1 Length 29 ft 11 in Ext Width 8 ft Ext Height 11 ft 1 in Hitch Weight 774 lbs Dry Weight 5636 lbs Cargo Capacity 1964 lbs Fresh Water Capacity 46 gals Grey Water Capacity 30 gals Black Water Capacity 30 gals Furnace BTU 30000 btu Available Beds King Refrigerator Size 10 cu ft Cooktop Burners 3 Shower Size 30" x 36" Number of Awnings 1 LP Tank Capacity 20 Water Heater Type On Demand Gas AC BTU 13500 btu Awning Info Power with LED Lights Axle Count 1 Number of LP Tanks 2 Shower Type Standard Similar Travel Trailer Floorplans
We're sorry. We were unable to find any results for this page. Please give us a call for an up to date product list or try our Search and expand your criteria.
Terry Town RV is not responsible for any misprints, typos, or errors found in our website pages. All prices and payments listed exclude sales tax, title, license, administrative processing, dealer prep and delivery fees. Manufacturer pictures, specifications, and features may be used in place of actual units on our lot. Please contact us @616-625-8037 for availability as our inventory changes rapidly. All calculated payments are an estimate only, do not constitute an offer of credit, and are subject to lender approval. Advertised monthly payment is based on 20% cash down at 8.99% APR for 144 months on amounts under $25,000, at 8.99% APR for 180 months on amounts from $25k to $50,000, at 8.49% for 240 months on amounts from $50k to $150,000, and at 7.99% APR on amounts over $150k. Estimated Michigan Sales Tax, title, license/registration, admin fee, freight and dealer prep are included in calculated payment. Actual loan terms will vary depending on your specific credit situation. Advertised sale price is applicable only with indirect finance contract arranged by dealership.
Manufacturer and/or stock photographs may be used and may not be representative of the particular unit being viewed. Where an image has a stock image indicator, please confirm specific unit details with your dealer representative.
